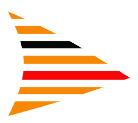利用ObjectARX开发工程图系统
eveloping engineering drawing system with ObjectARX
介绍了在AutoCAD 系统中由三维实体模型向二维工程图转化的方法,并详细叙述了采用MView命令创建实体模型的三视图的步骤。针对AutoCAD系统在工程图转化功能方面的不足,利用ObjectARX二次开发工具,在AutoCAD系统现有的创建三视图功能的基础上开发了工程图系统,实现了由三维实体模型向二维工程图的快速转化。该系统具有界面友好、操作简单、使用方便等特点,减少了用户的重复操作,提高了设计效率,而且工程图直接生成模型空间,使用户操作起来更加方便。该工程图系统的实现证明采用ObjectARX工具开发应用程序,是增强AutoCAD系统功能、提高用户设计效率、降低用户劳动强度的有效途径。
he methods of transforming 3D solid modal to 2D drawing in AutoCAD and the steps of creating the three-view drawing of the solid modal with the command of MView are introduced. In order to making up for the defects of these methods, the engineering drawing system is developed based on these methods with the secondary development tool of ObjcetARX. The system has friendly user interface, it can be operated easily and conveniently, and it can reduce many repeated operations, improve the design efficiency. Furthermore, the drawing is created in the model space, which makes the user’s operation more convenient. The realization of the engineering drawing system improves that developing the application program with ObjcetARX is a effective method of strengthening the function of AutoCAD, enhancing the design efficiency and lowering labor intensity of user.
魏永乐、晁彩霞
机械设计、机械制图计算技术、计算机技术
工程图utoCADObjectARX
engineering drawingutoCADObjectARX
魏永乐,晁彩霞.利用ObjectARX开发工程图系统[EB/OL].(2008-11-17)[2025-08-16].http://www.paper.edu.cn/releasepaper/content/200811-424.点此复制


评论